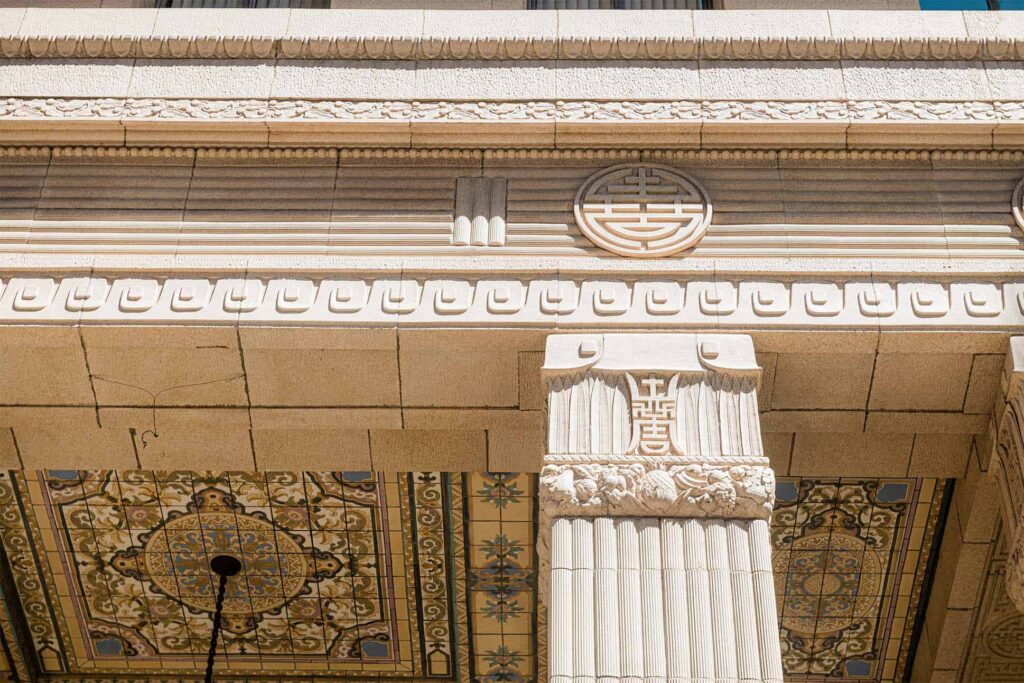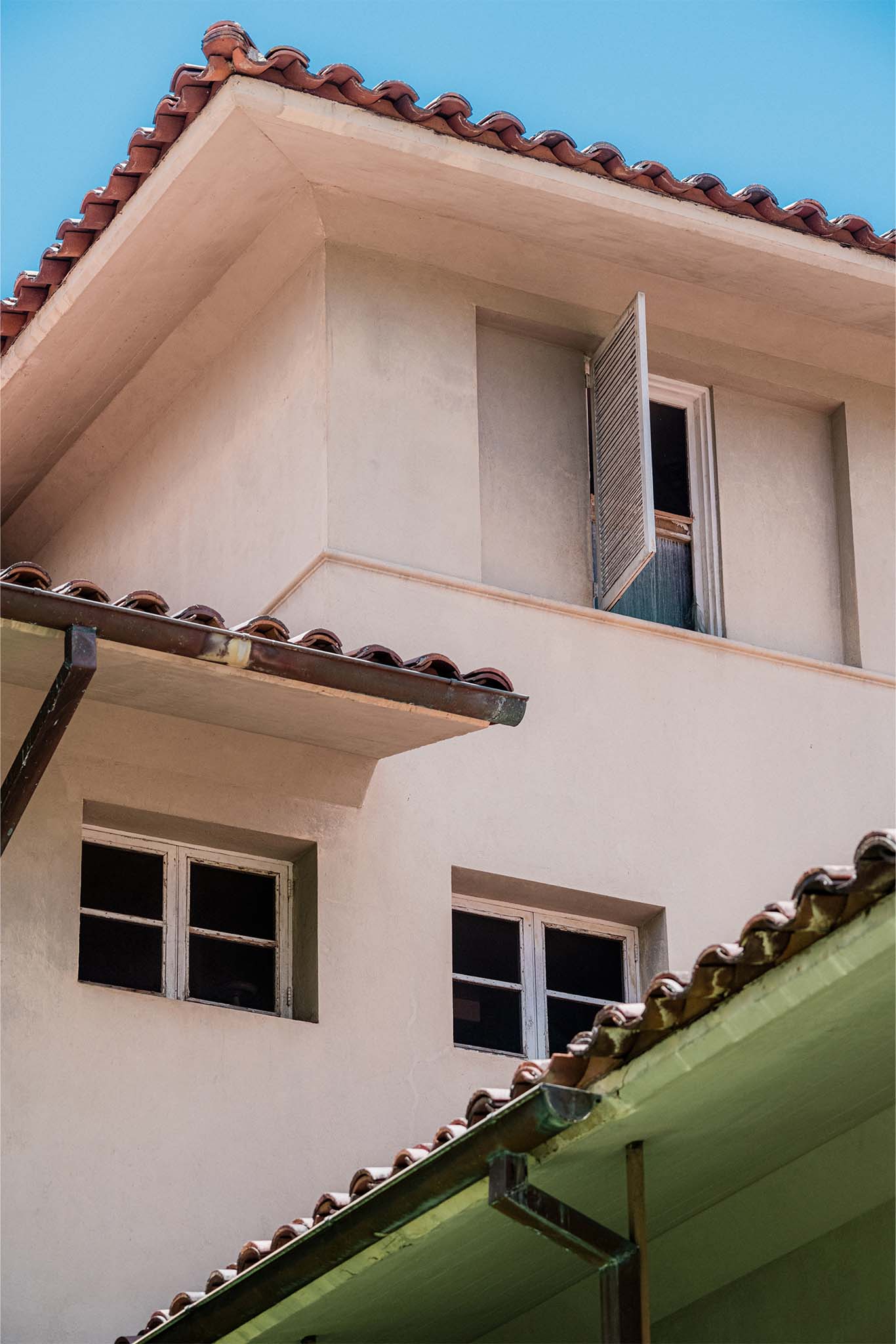Go outside, look up. The roofs above Halekulani slope almost horizontally into wide eaves before abruptly steepening to a ridge. Next, look around: These hipped roofs with their gentle then steep angles can be found on scores of other buildings in Hawai‘i. Known as a “Dickey roof,” the design is so ubiquitous that it has come to be seen as a defining element of “Hawaiian-style architecture,” and the architect who popularized it, Charles William Dickey, is often exalted as a founding father of a style often characterized as a “Hawaiian sense of place.” In Honolulu, Dickey shaped the trappings of authority—government buildings, churches, schools—attempting to blend “East and West” as he saw them meet in Hawai‘i. But the style that Dickey created was not so much Hawaiian as it was a byproduct of Hawai‘i’s history and changing society in the early 20th century, well before the territory became a state.
In 1926, Dickey designed a handful of buildings featuring some of the first of his signature roofs: a house for himself in Waikīkī and several bungalow cottages—since demolished—for Halekulani.


“I believe that I have achieved a distinctive Hawaiian type of architecture,” Dickey declared in the Honolulu Advertiser that year. “The cottages seem to fit the landscape. They are simply designed, gathering character from the roof.”
Reportedly his inspiration came from Hawaiian grass hale (houses), although, as an architectural competitor noted, such houses had convex roofs, while Dickey’s were concave. Others credit the design to Kamehameha V’s house in Waikīkī, or to the Waioli Mission Hall that Dickey’s missionary grandfather built on Kaua‘i. Either way, thanks to Dickey’s prolific output, the design became one of his trademarks, and onlookers began to regard the omnipresent roof as inherently Hawaiian. Perhaps it’s more accurate to say that Dickey—a balding man with a cleft chin and circular spectacles—was simply designing buildings that welcomed newcomers to Hawai‘i’s environment: Wide eaves protect open windows from rain; a high peak insulates against the heat.

Some of his buildings—the Harkness Building at Queen’s Medical Center on O‘ahu, for example—appear distinctly not Hawaiian, instead drawing apparently from California’s Spanish Mission style with its arched loggias, pale stucco walls, and terracotta roofing. This injection of a California aesthetic into Honolulu’s built environment could be one example of what architectural historian Kelema Lee Moses argued was an effort by architects and their patrons to make the city “legible to the American public as a conceptual extension of California.”
Charles William Dickey was born in 1871 in Alameda, California, across the bay from San Francisco. His father, Charles Henry Dickey, fought in the Civil War, and his father before him was a friend of Abraham Lincoln. His mother, Ann Elizabeth Alexander, was the daughter of the American missionary William P. Alexander, and her siblings formed Hawai‘i’s plantation elite: Her brother, Samuel, co-founded the Alexander & Baldwin sugar company, and sister Emily married his business partner, Henry Baldwin. (Dickey’s sister, Belle, would later marry James Drummond Dole, of pineapple notoriety.)
Trips across the Pacific, from America to a Hawai‘i in flux, punctuated Dickey’s life. When Dickey was two years old and Hawai‘i was still a kingdom, his family moved to Maui. His father ran a plantation store and prospered over the next two decades: He brought the telegraph and telephone to Hawai‘i; led telegraph, railroad, pineapple, and sugar companies; and served in the Hawai‘i legislature. Meanwhile, the younger Dickey went away for high school in Oakland, California, then studied architecture at the Massachusetts Institute of Technology. He graduated in 1894, a year after a group of businessmen from his family’s social milieu overthrew Queen Lili‘uokalani in a coup d’état.


The overthrow led to a new republic dominated by white businessmen. The new rulers’ embryonic proto-state needed building—and so did Dickey’s sense of style. Despite later becoming known for airy lanais and courtyards, his early works, like Pauahi Hall at Punahou School and the Bishop Estate Building, look none too breezy. Instead, they are hewn from knobby slabs of rock, hefty as a hall from an East Coast university. Dickey then changed directions, introducing elements from the Italian Renaissance—Tuscan columns, floral panels on the façade—into designs such as the Stangenwald Building, which still stands in downtown Honolulu.
After a decade in Hawai‘i, Dickey moved back to Oakland, where he ran an architecture firm for the next 20 years. He continued to design projects in Hawai‘i, and as the First World War drew to an end, he grew anxious to return. As he found more work in Honolulu, he made the lengthy commute more often and partnered with the architect Hart Wood to run the Honolulu office. The pair won the commission for the corporate headquarters of Alexander & Baldwin—his uncle and uncle-in-law were, after all, the company’s founders. Attracted by the new opportunity and repulsed by a dispute with Oakland school authorities, Dickey returned to Honolulu for good.
It was Dickey’s homecoming in 1926 that ultimately cemented his influence on Hawai‘i’s architecture. He employed a young Vladimir Ossipoff, who was new to the city and who would go on to become a local legend renowned for bringing tropical modernism to the islands. Dickey’s associate, Hart Wood, would also rise to prominence in his own right.


Dickey and Wood ultimately parted ways due to design disagreements over the Alexander & Baldwin project. Still, it was among the duo’s most notable designs, lauded for its take on a regional style of architecture. When it was constructed in 1929, Dickey reported that they had sought “to produce a building suitable to the climate, environment, history, and geographical position of Hawai‘i.”
The imposing structure features subtle ornamentation inspired by the sugar company’s Chinese laborers but builds on an essentially Western form, standing as a paragon of “Hawaiian-style architecture” through the same inexplicable alchemy that imbued Dickey’s famed roofs with their distinctive sense of place. Though the architect had only seen Hawai‘i as a kingdom and a territory, he shaped how it would look as a state: a place where winds of change that swept through the islands a century ago still linger in its colonial forms and Mediterranean façades, in its wide eaves and high peaks.



